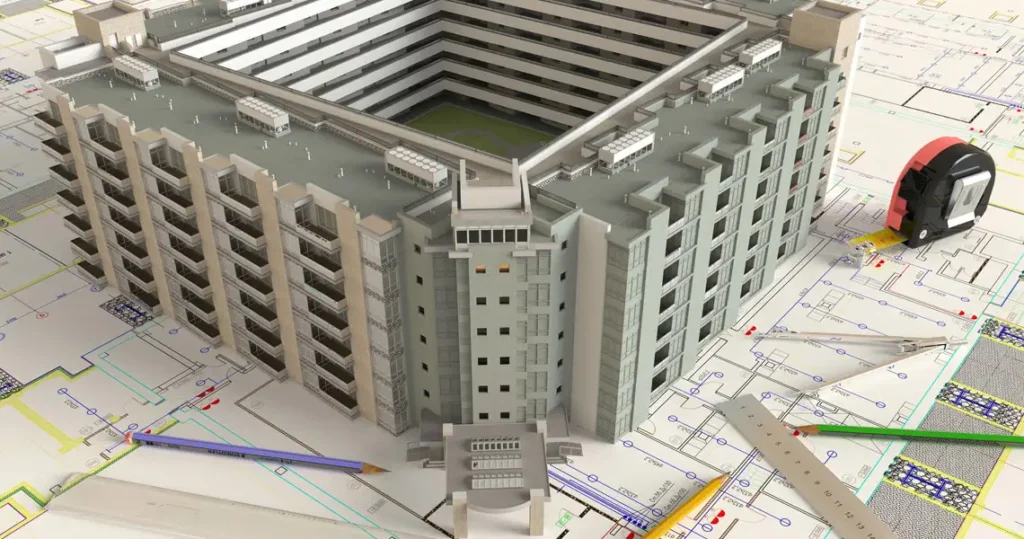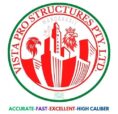Engineering Services
01.
STRUCTURAL BIM
We have successfully finished a sizable number of Structural BIM projects for residential, commercial, and industrial Structures, ranging in complexity. No matter how complex your schematic ideas and construction drawing are, our team’s significant experience allows them to convert them into clean Revit BIM models with parametric families with ease.
The following Structural BIM Services are provided by us:
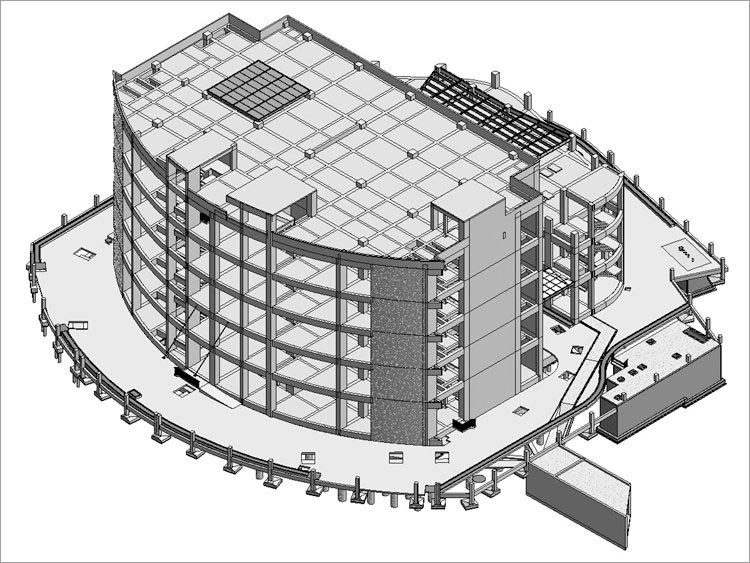
02.
STRUCTURAL DESIGN
The engineers with us work to provide beam and column designs, load calculation as an individual service.We ought to analyze the load in terms of physical steel structures and thus give detailed reports in building structures like furniture, bridges and be vehicles.
The following Structural Design Services are provided by us:
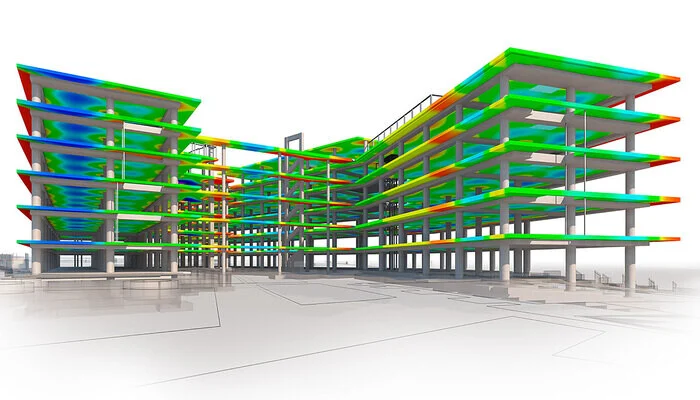
03.
STEEL DETAILING
We provide complete solutions to a broad range of clients, including fabricators, builders, designers, and structural engineers, for their steel detailing requirements. Being a top steel detailing firm, we have the manpower and technical know-how to handle tons of steel detailing each month.
The following Steel Detailing Services are provided by us:
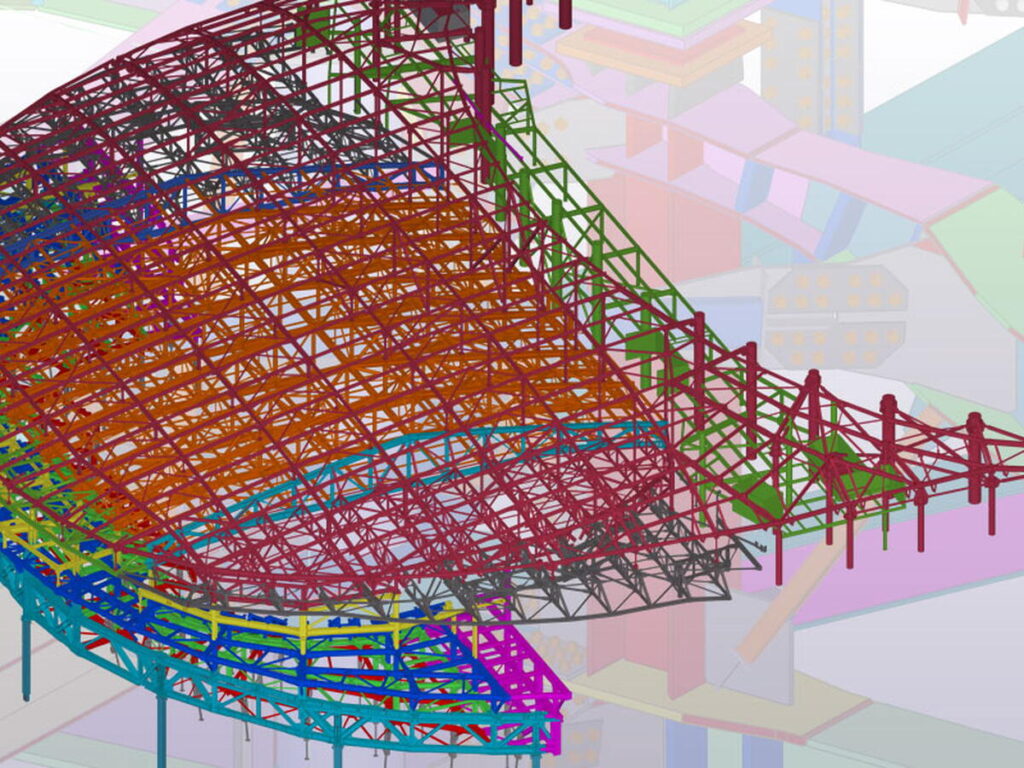
04.
REBAR DETAILING
Shop drawings are created by our team of expert rebar detailers in order to lay the reinforcing steel. They give you the precise information you need on bends, forms, and lap splices to complete your particular project. Before the first piece of rebar is bent or sheered, any problems with the project’s constructability are resolved right away.
The following Rebar Detailing Services are provided by us:
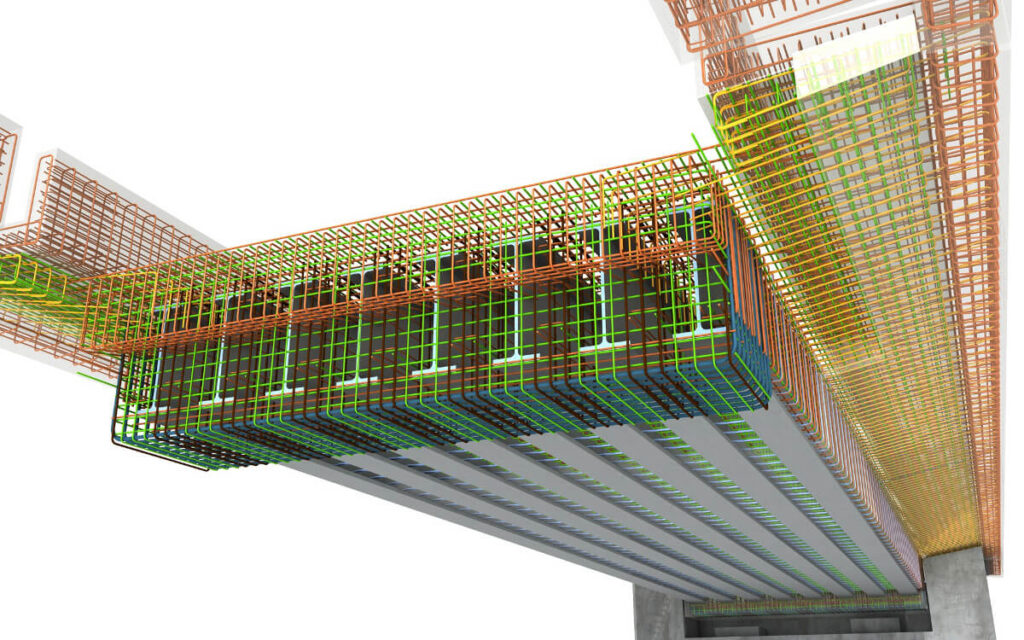
05.
PRECAST DETAILING
Custumers from all over the world, including North America, Canada,Australia, New Zealand, Europe and the Middle East, entrust us to complete any precast detailing service. In the past two years, we have established ourselves as a genuine partner for clients all over the world with a focus on the expanding global construction business. Numerous projects on details, shop drawing and modeling have been supplied to clients by us.
The following Precast Detailing Services are provided by us:
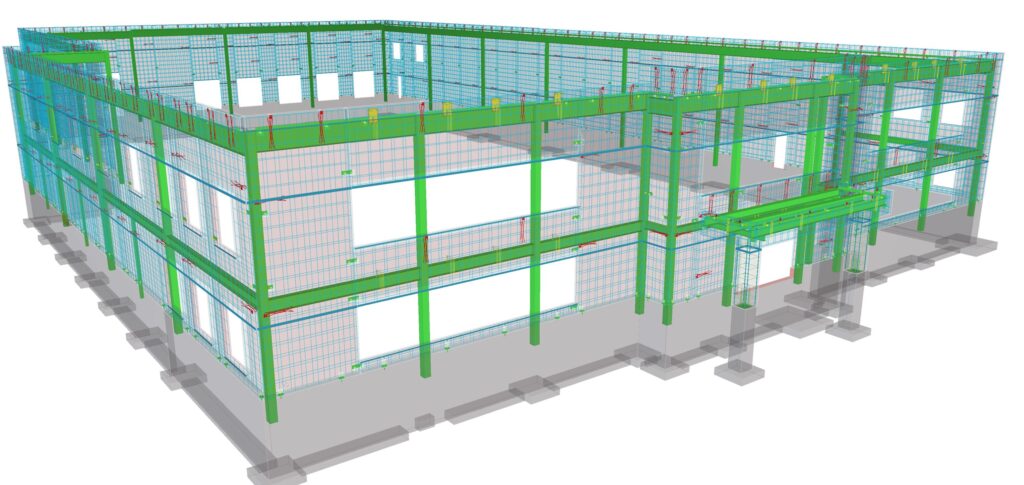
06.
SHOP DRAWING
The draftsmen and modellers on our structural team are extremely skilled and knowledgeable. For structural steel parts,trusses,reinforced concrete,precast concrete, and constructions we offer a variety of structural shop drawings.
The following Shop Drawings are provided by us:
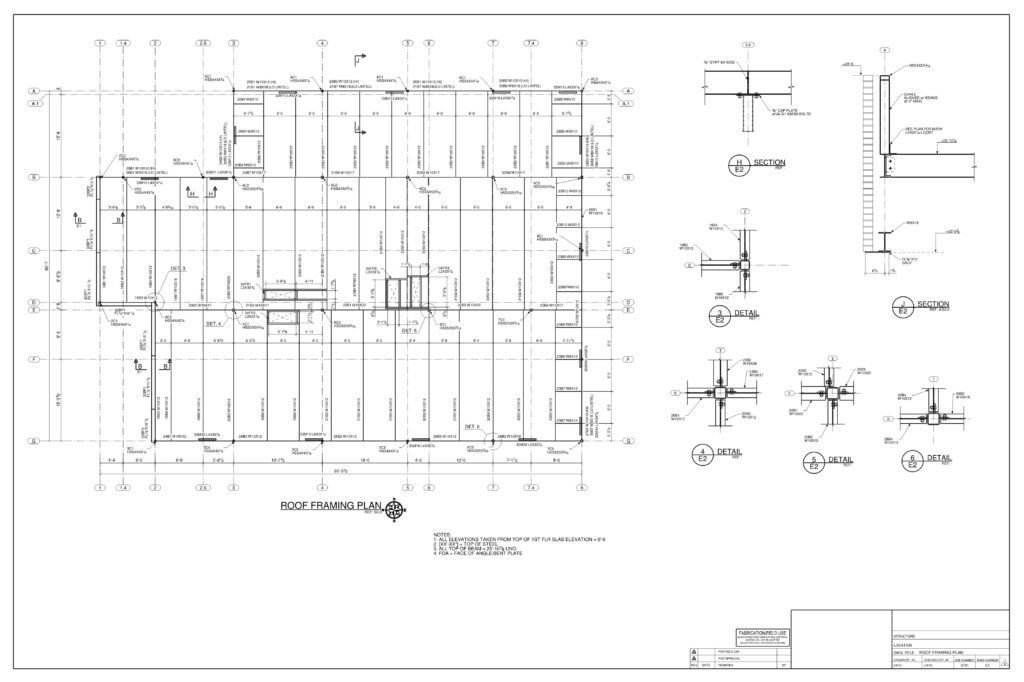
07.
CONSTRUCTION DOCUMENTS
To finish the design, construction experts need these documents in addition to the construction schedules and material takeoffs. A collections of construction documents is made up of various sheets. Drawings and schedules for the building design are included on each sheet.
The following Construction Documents are provided by us:
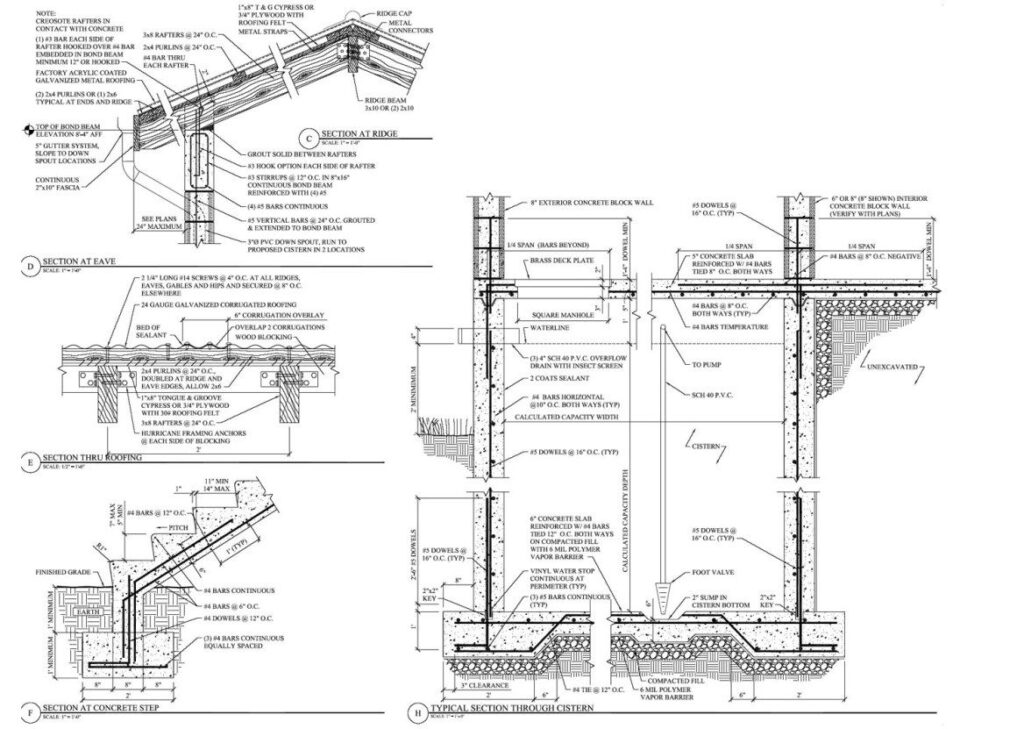
08.
3D MODELING
By transforming our clients’ concepts into 3D structural models, our devoted team of structural engineers and modelers can operate as an extension of their team and significantly reduce their manufacturing and development costs.
The following 3D Modeling are provided by us:
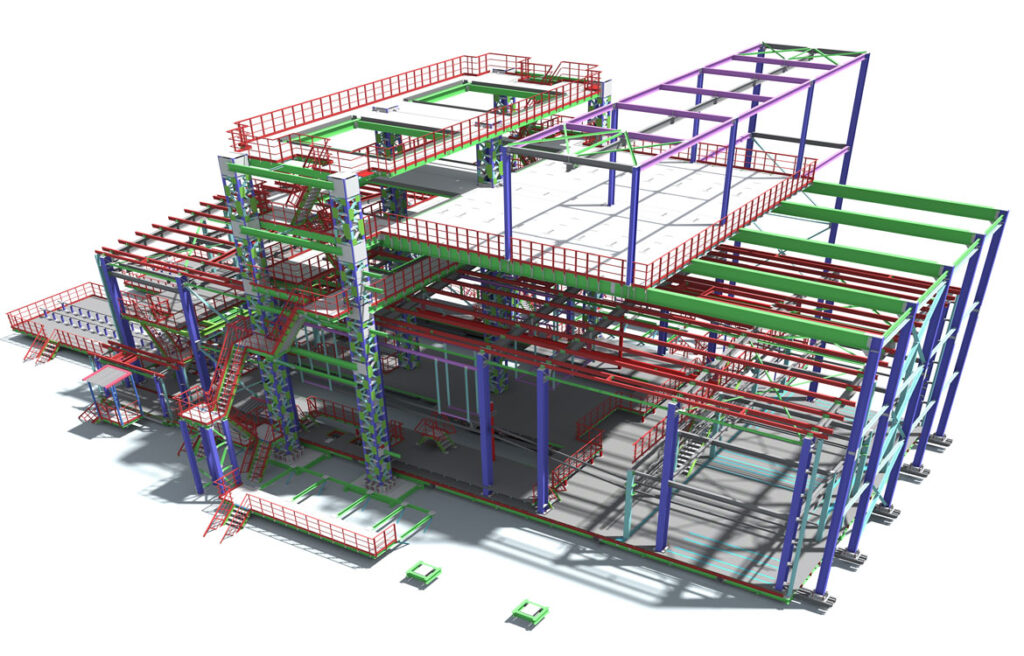
09.
2D DRAFTING & DETAILING
We provide our internation cleints with top-notch Structural and drawing services. Our numerous teams have received training on how to adhere to Australian, American and European standards, naming practises, and plot styles. Our team consists of competent and experienced structural 2D drafting and detailing modelers/drafters with a wide range of experience.
The following 2D Drafting & Detailing Services are provided by us:
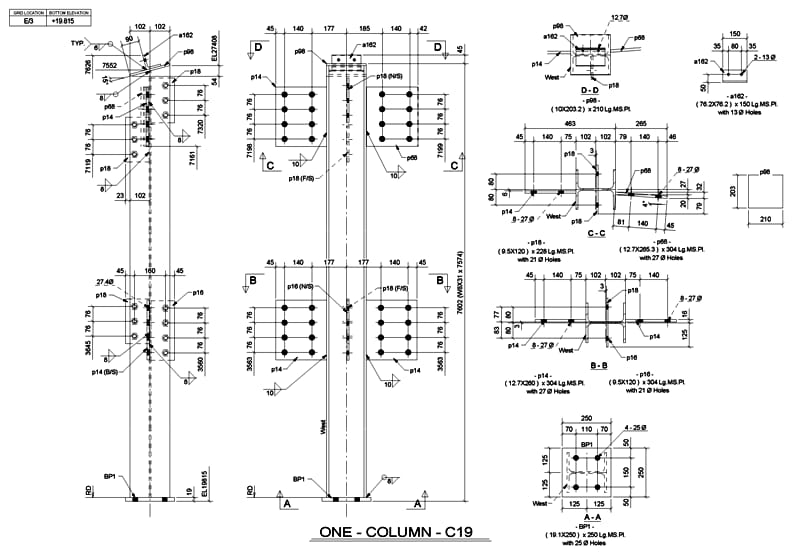
10.
ARCHITECTURAL DRAFTING
Get our specialist to turn our rough hand sketches and design ideasinto comprehensive drawings. The architectural team at SSDE Group can be your go-to source for all of your drafting needs thanks to their combined knowledge and very successful track record.
The following Architectural Drafting Services are provided by us:
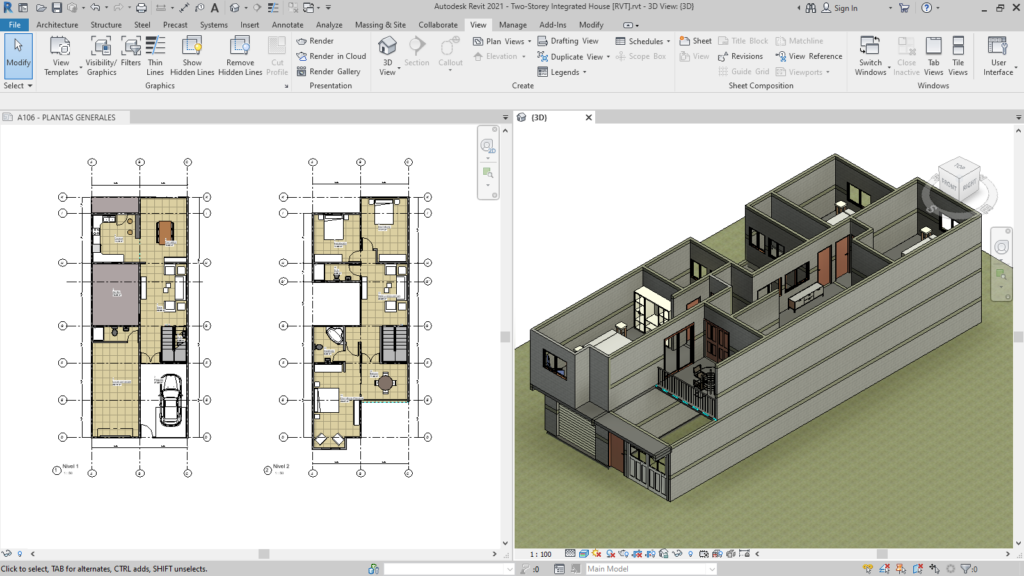
11.
ARCHITECTURAL BIM
We have been providing a wide range of Architectural BIM services, such as the conversion of design drawings into precise construction documents and 3D models with parametric families, with a team of qualified architects. We make sure that the expertise of working with architects, general contractors, builders, and engineers on some of the most prominent projects benefits our customers the most.
The following Architectural BIM Services are provided by us:
